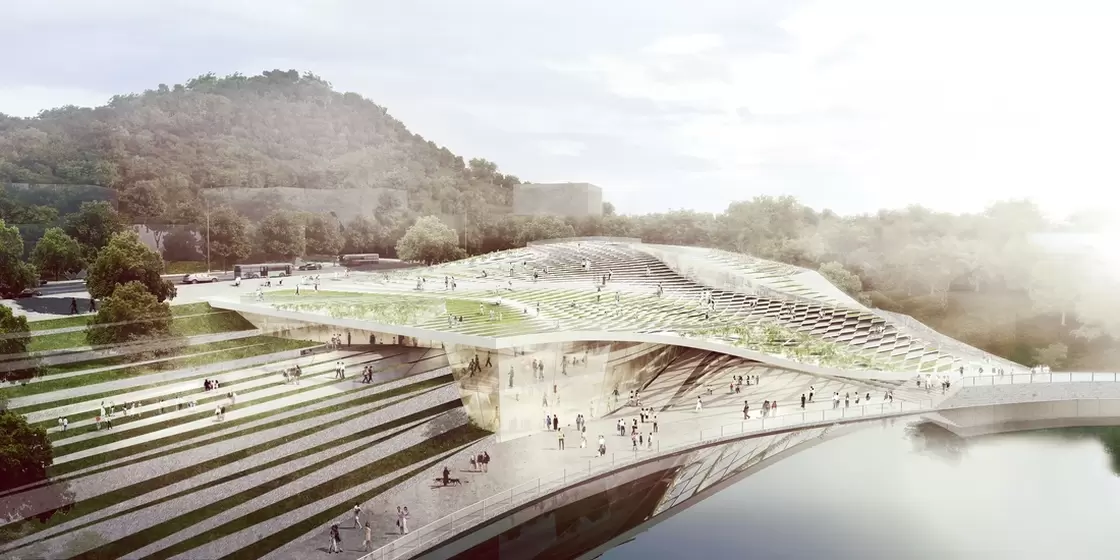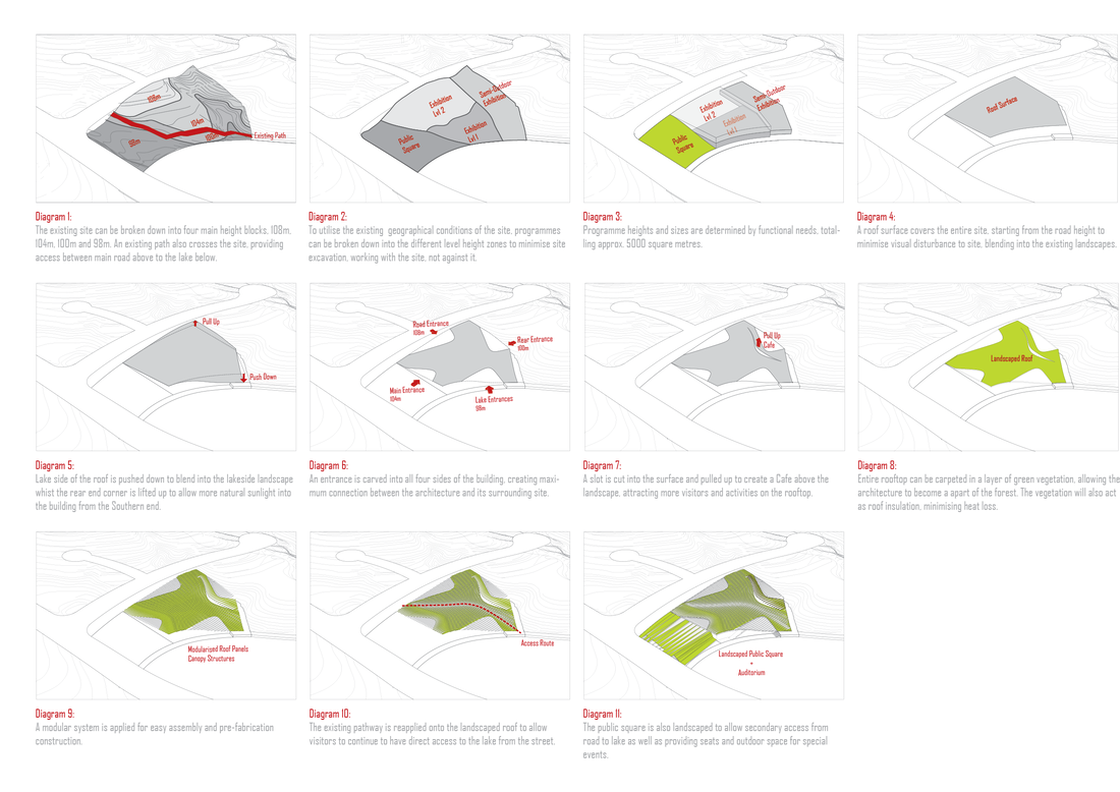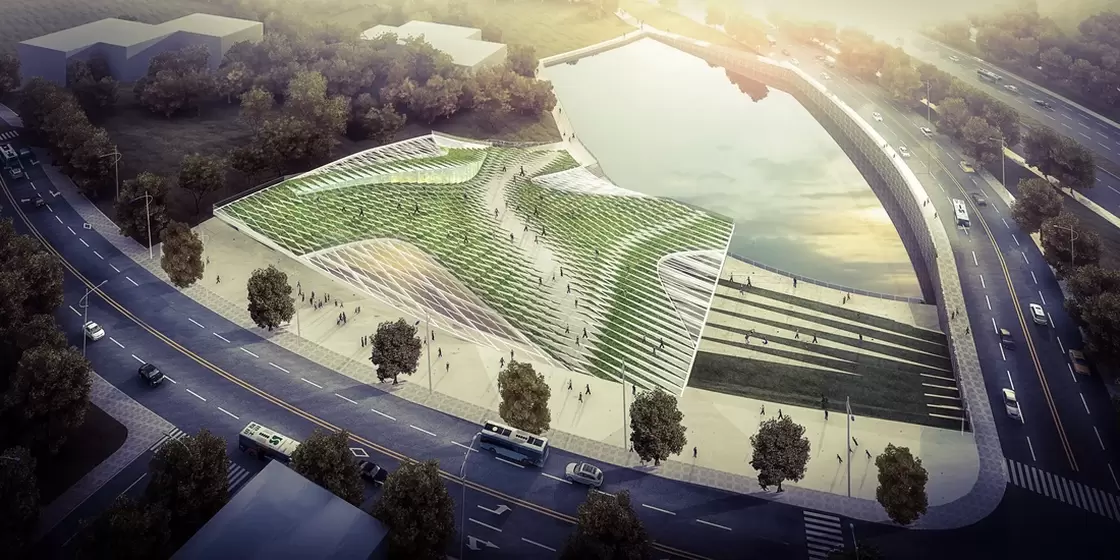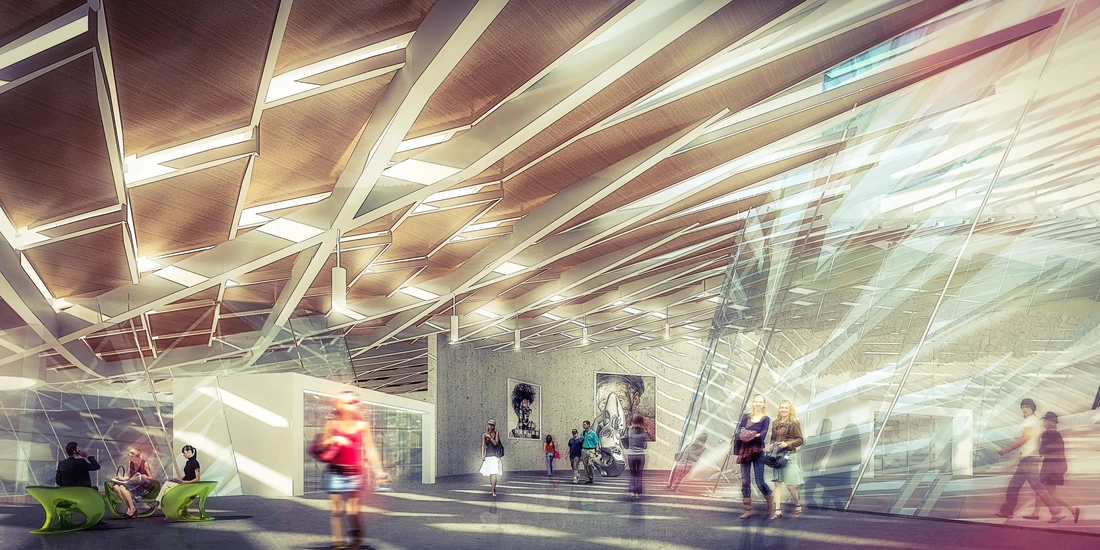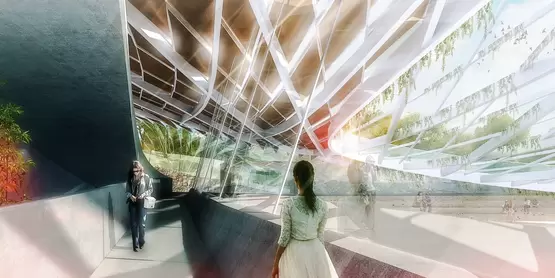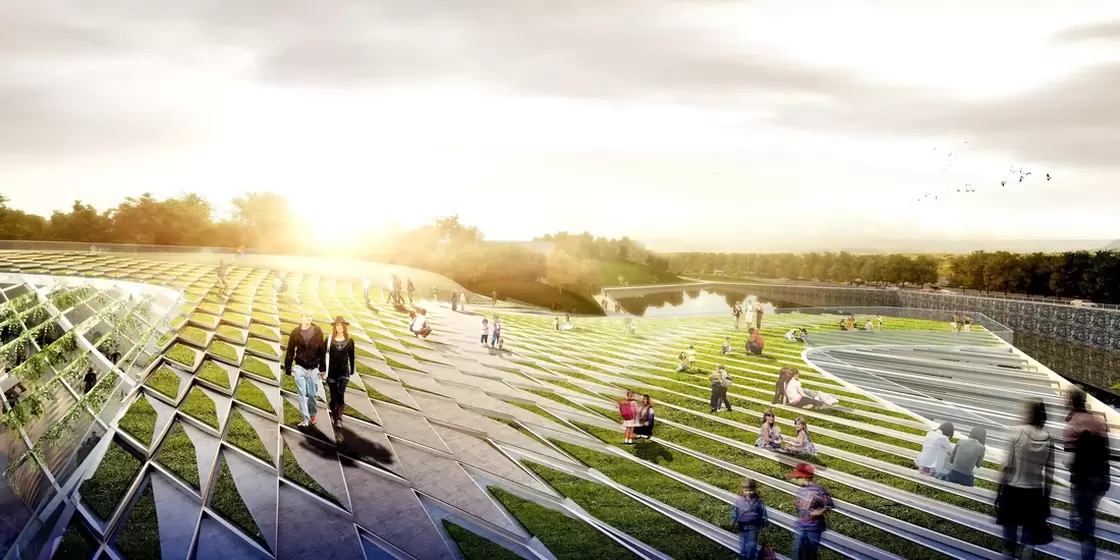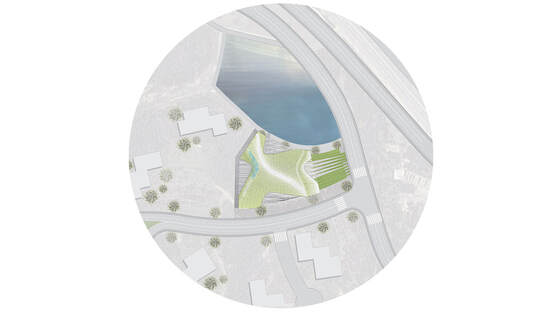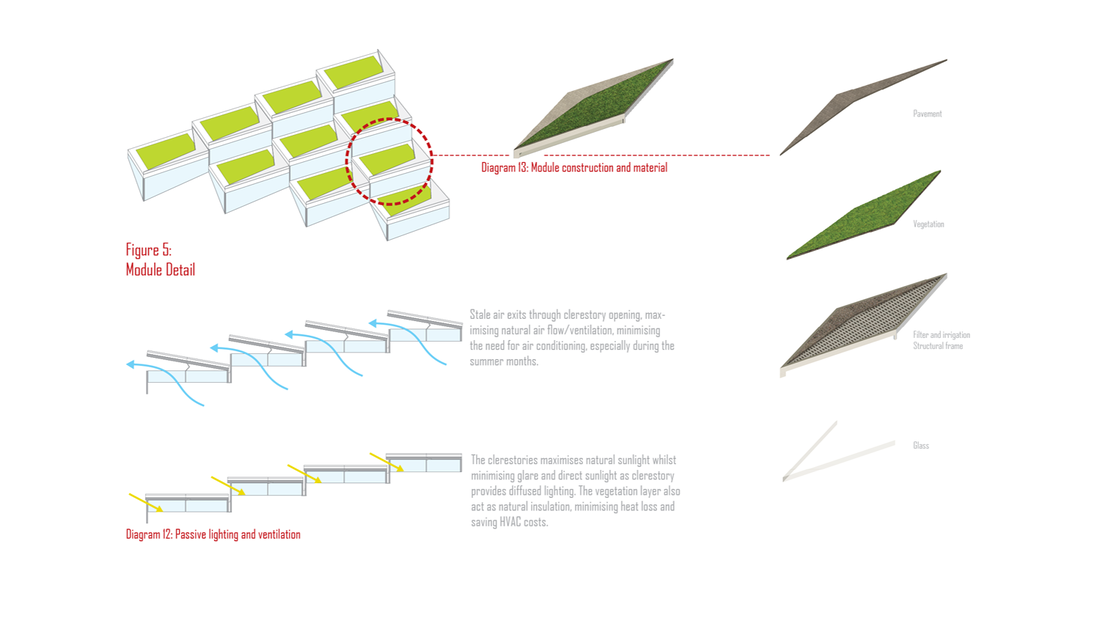West Forest Park Art and Culture Centre
Date: 2013
Location: China
Finalist
The West Forest Park Art and Culture Centre is an example of what Charles Waldheim defined as “Landscape Urbanism” through the implementation of designing with nature. The project is a rejection of an anthropocentric urbanism in favour of a non-anthropocentric urbanism by synthesizing ecology with architecture. It is a move away from a parasitic relationship between man and nature towards a commensal relationship where the manmade and the natural can coexist in harmony. The process of designing with nature can be divided into two sections: conserving nature and manufacturing nature.
Conserving Nature:
Existing site conditions provides the basic framework for the form and planning of the final architecture. The existing geographical contours are broken down into four main height zones: 108m, 104m, 100m and 98m. These zones determines the planning height, layout and orientation of the functions within the centre, minimising destruction to existing site and thereby saving huge construction costs. The floors of the exhibition halls follow the existing contours, stepping gradually down towards the lake. The floors are connected through ramps, creating a continuous flow between the street’s main entrance and the amphitheatre next to the lake.
The form of the architecture is plugged into the existing contours, utilising the site as thermal mass for passive insulation. The minimal amount of soil that is excavated can be recycled into the vegetation medium used for the roof landscape, reapplying the land that was lost onto the architecture. The landscaped roof blends into the existing surroundings, joining the road in the south and blending into the lake in the north. The existing pathway is re-introduced onto the rooftop, respecting the historical characteristics of the site and attracting more visitors onto the site. The roof surface acts once again as insulation buffer, minimising heat loss whilst the porous vegetation layer can also act as water retention, minimising water runoff into the lake, participating in the ecological function of the West Forest Park.
Manufacturing Nature:
The modular system of the landscaped rooftop maximises passive design. The modules maximises diffused daylight and minimises glare through clerestory windows that can be opened and closed to control the interior air quality, acting as natural ventilation, making air conditioning a supplementary component only used when extreme weather prevails. As the landscape is modularised, modules away from the pathway can be opened whilst the modules making up the main pathway can remain closed, creating a flexible HVAC system without disrupting possible events being held upon the rooftop. The rooftop surface acts as the skin of the building, constantly exhaling stale air within the exhibition whilst fresh air is being breathed through the lakeside entrance; creating a healthy and comfortable environment for visitors.
The design for the West Forest Park Art and Culture Centre blurs the boundary between the natural and manmade by finding connections and networks between the natural and manmade systems to allow both sectors to integrate into one. The impact of one system upon another is considered to create a continuous dialogue between the two. It is the development of a reciprocal relationship between the urban fabric and the natural conditions.
Date: 2013
Location: China
Finalist
The West Forest Park Art and Culture Centre is an example of what Charles Waldheim defined as “Landscape Urbanism” through the implementation of designing with nature. The project is a rejection of an anthropocentric urbanism in favour of a non-anthropocentric urbanism by synthesizing ecology with architecture. It is a move away from a parasitic relationship between man and nature towards a commensal relationship where the manmade and the natural can coexist in harmony. The process of designing with nature can be divided into two sections: conserving nature and manufacturing nature.
Conserving Nature:
Existing site conditions provides the basic framework for the form and planning of the final architecture. The existing geographical contours are broken down into four main height zones: 108m, 104m, 100m and 98m. These zones determines the planning height, layout and orientation of the functions within the centre, minimising destruction to existing site and thereby saving huge construction costs. The floors of the exhibition halls follow the existing contours, stepping gradually down towards the lake. The floors are connected through ramps, creating a continuous flow between the street’s main entrance and the amphitheatre next to the lake.
The form of the architecture is plugged into the existing contours, utilising the site as thermal mass for passive insulation. The minimal amount of soil that is excavated can be recycled into the vegetation medium used for the roof landscape, reapplying the land that was lost onto the architecture. The landscaped roof blends into the existing surroundings, joining the road in the south and blending into the lake in the north. The existing pathway is re-introduced onto the rooftop, respecting the historical characteristics of the site and attracting more visitors onto the site. The roof surface acts once again as insulation buffer, minimising heat loss whilst the porous vegetation layer can also act as water retention, minimising water runoff into the lake, participating in the ecological function of the West Forest Park.
Manufacturing Nature:
The modular system of the landscaped rooftop maximises passive design. The modules maximises diffused daylight and minimises glare through clerestory windows that can be opened and closed to control the interior air quality, acting as natural ventilation, making air conditioning a supplementary component only used when extreme weather prevails. As the landscape is modularised, modules away from the pathway can be opened whilst the modules making up the main pathway can remain closed, creating a flexible HVAC system without disrupting possible events being held upon the rooftop. The rooftop surface acts as the skin of the building, constantly exhaling stale air within the exhibition whilst fresh air is being breathed through the lakeside entrance; creating a healthy and comfortable environment for visitors.
The design for the West Forest Park Art and Culture Centre blurs the boundary between the natural and manmade by finding connections and networks between the natural and manmade systems to allow both sectors to integrate into one. The impact of one system upon another is considered to create a continuous dialogue between the two. It is the development of a reciprocal relationship between the urban fabric and the natural conditions.

