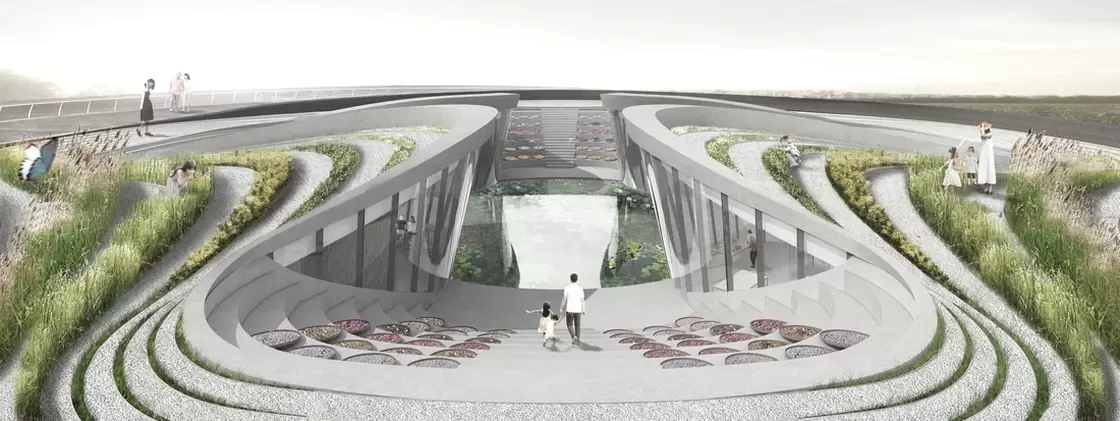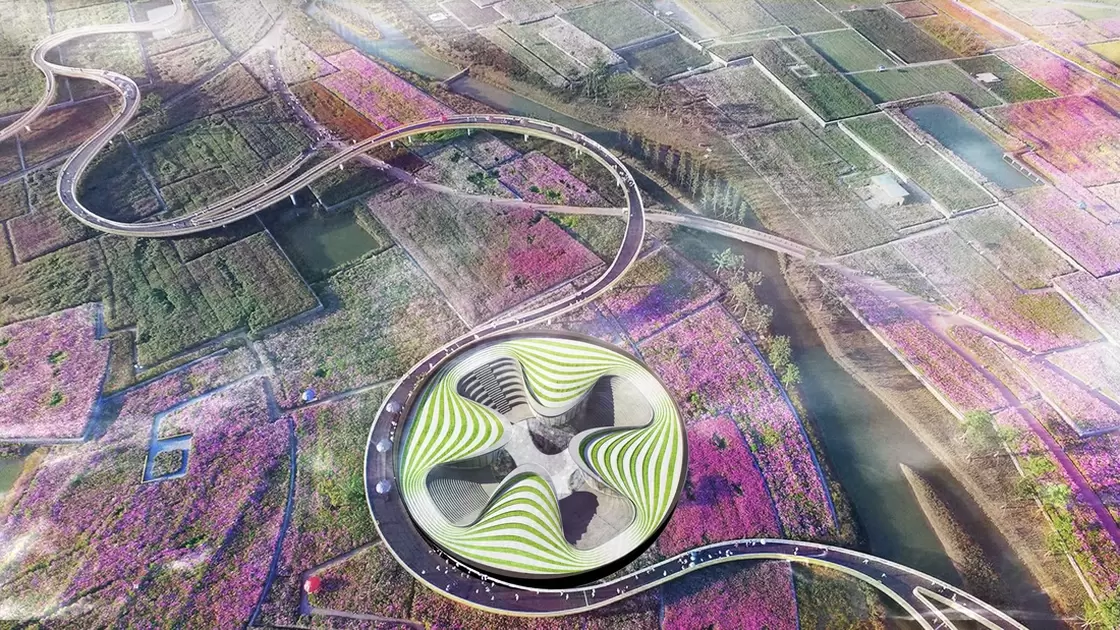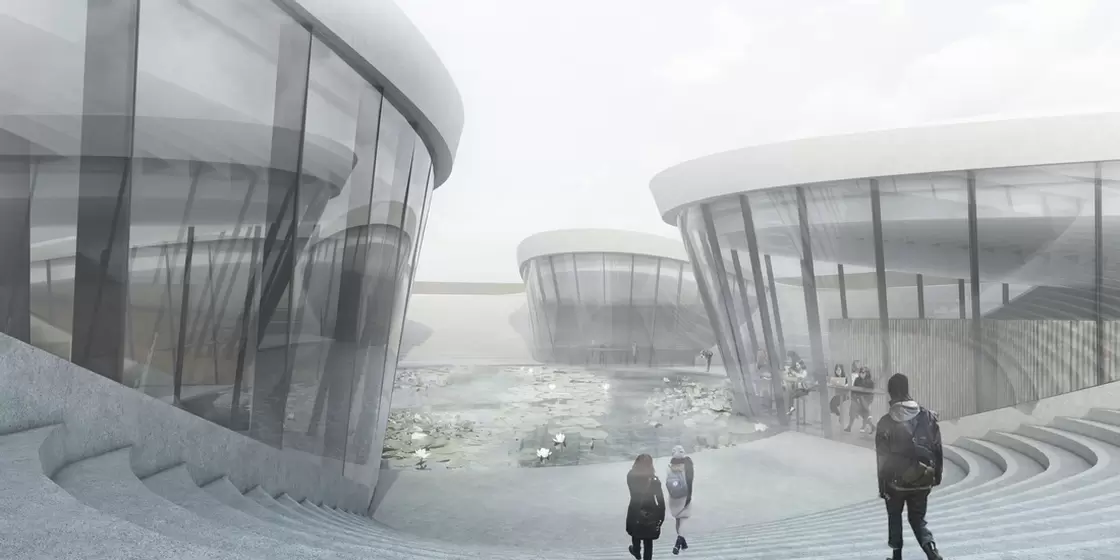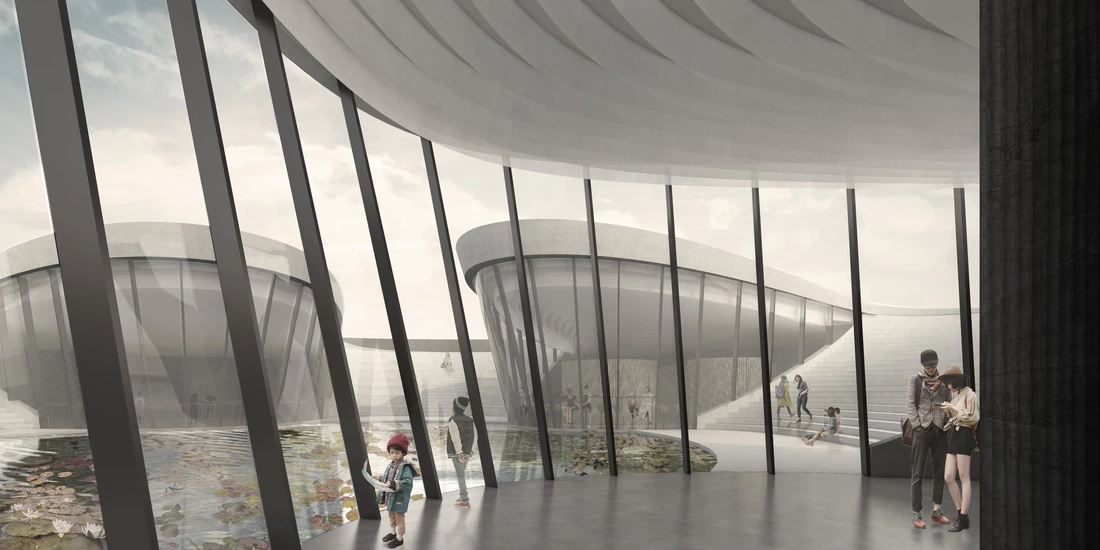Biological Intelligence Museum
Date: 2017
Location: Natian, China
We are living in a transitional period, away from the Industrial Revolution and into the Ecological Age of Mankind.
In order to create a truly Ecological Age, there must be a revolution in our understanding of resource and the biota. Nature is an abundant source of information with 3.8 billion years of research and development. We have been extracting from nature in the form of bio-utilisation in the past and mimicking the physical properties in bio-morphism. What we are heading towards is learning from nature in the form of Biological Intelligence (Biomimicry).
Architectural Programme:
This architectural project is the celebration of biological intelligence. Educating, updating and changing the perspective of nature in a wider context, relating its importance to not merely its physical value, but its functional potential in sustainable solutions to human challenges.
Architectural Manifestation:
“Biological organisms rarely bring building materials over long distances, instead, they bring evolved ingenuity to site and create structures with what exists there.” Michael Pawlyn2
The architecture is conceived as an integral part of the local ecosystem. The main materials for both construction and landscaping will be sourced locally, reshaping the existing resources to provide a positive feedback loop to the ecosystem. Mud from the excavation of the pond will be used as main building material for external wall and media room, bamboo used in the scaffolding of the rammed earth walls will be recycled into furnishings. The idea of waste is eliminated, each byproduct is seen as a potential resource.
The architecture is also an extension of the existing infrastructural and ecological networks. The museum connects the hanging bridge and river, sitting in the niche created by the curvature of the bridge. Local wetland plants cover the terraced roof, acting as an intense biological filter, which constantly draws in water from the river to be filtered and used on site whilst continuously providing filtered water back to the river.
The museum will function as the storage, promotion and demonstration of Biological Strategy, Biological Information and Biological Intelligence. It is a catalogue of nature’s solutions to human design challenges.
Date: 2017
Location: Natian, China
We are living in a transitional period, away from the Industrial Revolution and into the Ecological Age of Mankind.
In order to create a truly Ecological Age, there must be a revolution in our understanding of resource and the biota. Nature is an abundant source of information with 3.8 billion years of research and development. We have been extracting from nature in the form of bio-utilisation in the past and mimicking the physical properties in bio-morphism. What we are heading towards is learning from nature in the form of Biological Intelligence (Biomimicry).
Architectural Programme:
This architectural project is the celebration of biological intelligence. Educating, updating and changing the perspective of nature in a wider context, relating its importance to not merely its physical value, but its functional potential in sustainable solutions to human challenges.
Architectural Manifestation:
“Biological organisms rarely bring building materials over long distances, instead, they bring evolved ingenuity to site and create structures with what exists there.” Michael Pawlyn2
The architecture is conceived as an integral part of the local ecosystem. The main materials for both construction and landscaping will be sourced locally, reshaping the existing resources to provide a positive feedback loop to the ecosystem. Mud from the excavation of the pond will be used as main building material for external wall and media room, bamboo used in the scaffolding of the rammed earth walls will be recycled into furnishings. The idea of waste is eliminated, each byproduct is seen as a potential resource.
The architecture is also an extension of the existing infrastructural and ecological networks. The museum connects the hanging bridge and river, sitting in the niche created by the curvature of the bridge. Local wetland plants cover the terraced roof, acting as an intense biological filter, which constantly draws in water from the river to be filtered and used on site whilst continuously providing filtered water back to the river.
The museum will function as the storage, promotion and demonstration of Biological Strategy, Biological Information and Biological Intelligence. It is a catalogue of nature’s solutions to human design challenges.




